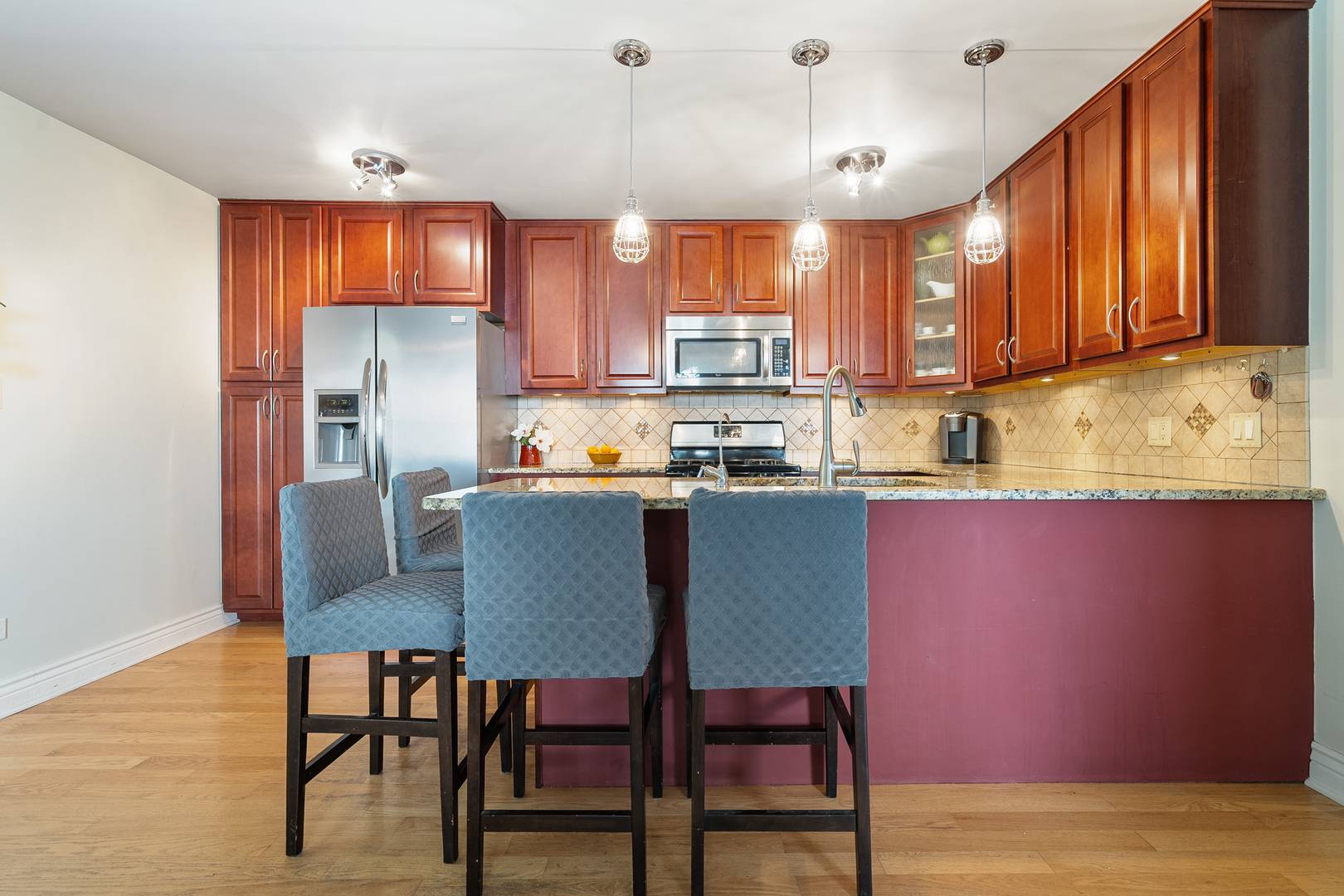1024 INVERRARY Lane #1024 Deerfield, IL 60015
2 Beds
2 Baths
OPEN HOUSE
Sun Jun 22, 2:00pm - 4:00pm
UPDATED:
Key Details
Property Type Condo, Townhouse
Sub Type Condo,Quad-Split Level,Townhouse-2 Story
Listing Status Active
Purchase Type For Sale
Subdivision Inverrary
MLS Listing ID 12399890
Bedrooms 2
Full Baths 2
HOA Fees $340/mo
Year Built 1978
Annual Tax Amount $6,176
Tax Year 2024
Lot Dimensions COMMON
Property Sub-Type Condo,Quad-Split Level,Townhouse-2 Story
Property Description
Location
State IL
County Lake
Rooms
Basement Finished, Full
Interior
Interior Features Storage
Heating Natural Gas, Forced Air
Cooling Central Air
Flooring Hardwood
Fireplace N
Appliance Range, Dishwasher, Refrigerator, Washer, Dryer, Disposal
Laundry Washer Hookup
Exterior
Garage Spaces 1.0
Community Features Park, Sundeck, Pool
View Y/N true
Roof Type Asphalt
Building
Lot Description Common Grounds
Foundation Concrete Perimeter
Sewer Public Sewer, Storm Sewer
Water Public
Structure Type Vinyl Siding
New Construction false
Schools
Elementary Schools Tripp School
Middle Schools Meridian Middle School
High Schools Adlai E Stevenson High School
School District 102, 102, 125
Others
Pets Allowed Cats OK, Dogs OK
HOA Fee Include Parking,Insurance,Pool,Exterior Maintenance,Lawn Care,Scavenger,Snow Removal
Ownership Condo
Special Listing Condition None





