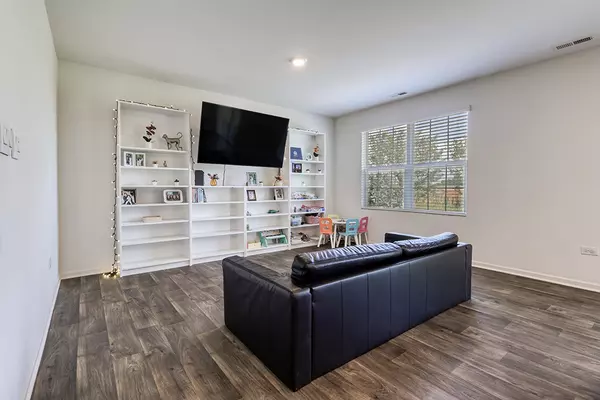1210 Fawnlily CIR Joliet, IL 60431
3 Beds
2.5 Baths
1,623 SqFt
UPDATED:
Key Details
Property Type Single Family Home
Sub Type 1/2 Duplex
Listing Status Active
Purchase Type For Sale
Square Footage 1,623 sqft
Price per Sqft $197
Subdivision Lakewood Prairie
MLS Listing ID 12379078
Bedrooms 3
Full Baths 2
Half Baths 1
HOA Fees $55/mo
Year Built 2022
Annual Tax Amount $7,793
Tax Year 2023
Lot Dimensions 57X113X66
Property Sub-Type 1/2 Duplex
Property Description
Location
State IL
County Kendall
Area Joliet
Rooms
Basement None
Interior
Interior Features Walk-In Closet(s), Open Floorplan
Heating Natural Gas
Cooling Central Air
Equipment CO Detectors, Ceiling Fan(s)
Fireplace N
Appliance Range, Microwave, Dishwasher, Refrigerator, Washer, Dryer, Disposal, Stainless Steel Appliance(s)
Laundry Upper Level
Exterior
Garage Spaces 2.0
Amenities Available Park, Pool
Roof Type Asphalt
Building
Dwelling Type Attached Single
Building Description Vinyl Siding,Brick, No
Story 2
Sewer Public Sewer
Water Public
Structure Type Vinyl Siding,Brick
New Construction false
Schools
Elementary Schools Jones Elementary School
Middle Schools Minooka Intermediate School
High Schools Minooka Community High School
School District 201 , 201, 111
Others
HOA Fee Include Insurance,Clubhouse,Pool
Ownership Fee Simple w/ HO Assn.
Special Listing Condition None
Pets Allowed Cats OK, Dogs OK






