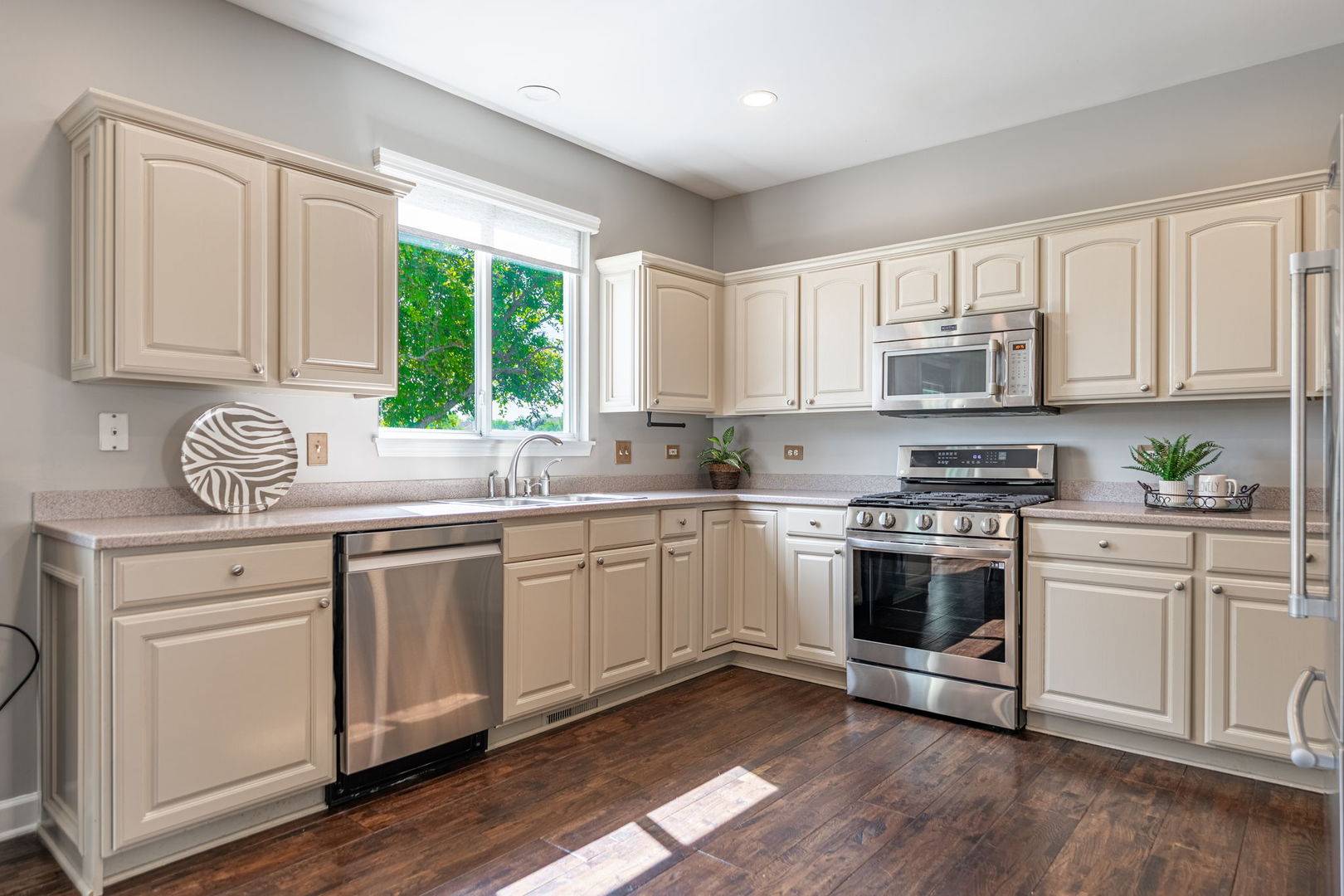9890 Riverside DR Huntley, IL 60142
5 Beds
3.5 Baths
4,189 SqFt
UPDATED:
Key Details
Property Type Single Family Home
Sub Type Detached Single
Listing Status Active
Purchase Type For Sale
Square Footage 4,189 sqft
Price per Sqft $122
Subdivision Southwind
MLS Listing ID 12406537
Bedrooms 5
Full Baths 3
Half Baths 1
Year Built 1999
Annual Tax Amount $10,817
Tax Year 2023
Lot Size 8,463 Sqft
Lot Dimensions 120X70
Property Sub-Type Detached Single
Property Description
Location
State IL
County Mchenry
Area Huntley
Rooms
Basement Finished, Full
Interior
Interior Features Cathedral Ceiling(s), Wet Bar, In-Law Floorplan, Built-in Features, Walk-In Closet(s), High Ceilings, Separate Dining Room
Heating Natural Gas, Forced Air
Cooling Central Air
Flooring Hardwood
Equipment CO Detectors, Ceiling Fan(s), Sump Pump
Fireplace N
Appliance Microwave, Dishwasher, Refrigerator, Disposal, Stainless Steel Appliance(s), Wine Refrigerator
Laundry Main Level, Gas Dryer Hookup, Sink
Exterior
Garage Spaces 2.5
Community Features Park, Curbs, Sidewalks, Street Lights, Street Paved
Roof Type Asphalt
Building
Lot Description Landscaped
Dwelling Type Detached Single
Building Description Vinyl Siding,Brick, No
Sewer Public Sewer
Water Public
Structure Type Vinyl Siding,Brick
New Construction false
Schools
Elementary Schools Chesak Elementary School
Middle Schools Marlowe Middle School
High Schools Huntley High School
School District 158 , 158, 158
Others
HOA Fee Include None
Ownership Fee Simple
Special Listing Condition None






