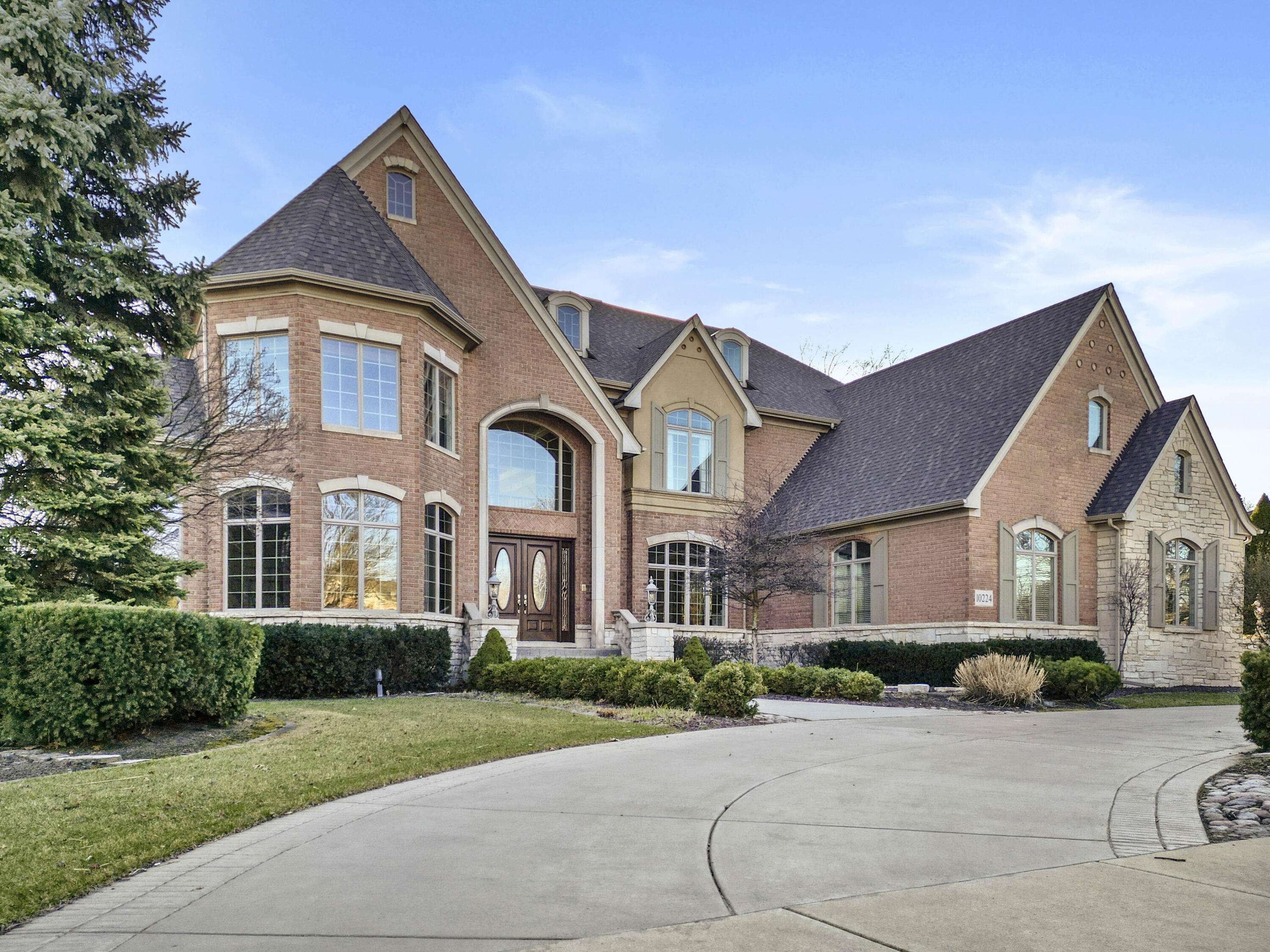10224 Cherrywood LN Munster, IN 46321
6 Beds
6 Baths
9,456 SqFt
UPDATED:
Key Details
Property Type Single Family Home
Sub Type Single Family Residence
Listing Status Active
Purchase Type For Sale
Square Footage 9,456 sqft
Price per Sqft $251
Subdivision White Oak Estates
MLS Listing ID 824083
Bedrooms 6
Full Baths 5
Half Baths 1
HOA Fees $240
Year Built 2002
Annual Tax Amount $20,378
Tax Year 2023
Lot Size 0.386 Acres
Acres 0.3857
Property Sub-Type Single Family Residence
Property Description
Location
State IN
County Lake
Interior
Interior Features Cathedral Ceiling(s), Stone Counters, Wet Bar, Walk-In Closet(s), Vaulted Ceiling(s), Tray Ceiling(s), Soaking Tub, Open Floorplan, Recessed Lighting, Pantry, Double Vanity, Kitchen Island, His and Hers Closets, High Ceilings, Granite Counters, Entrance Foyer, Crown Molding, Ceiling Fan(s)
Heating Forced Air, Zoned, Natural Gas
Fireplaces Number 3
Fireplace Y
Appliance Built-In Gas Range, Refrigerator, Stainless Steel Appliance(s), Range Hood, Microwave, Dishwasher, Gas Water Heater, Gas Cooktop, Freezer, Disposal
Exterior
Exterior Feature Lighting, Private Yard, Rain Gutters
Garage Spaces 4.5
View Y/N true
View true
Building
Lot Description Back Yard, Sprinklers In Front, Sprinklers In Rear, Rectangular Lot, Landscaped, Cul-De-Sac
Story Two
Others
HOA Fee Include None
Tax ID 450732305025000027
SqFt Source Estimated
Acceptable Financing NRA20250711172015314694000000
Listing Terms NRA20250711172015314694000000





