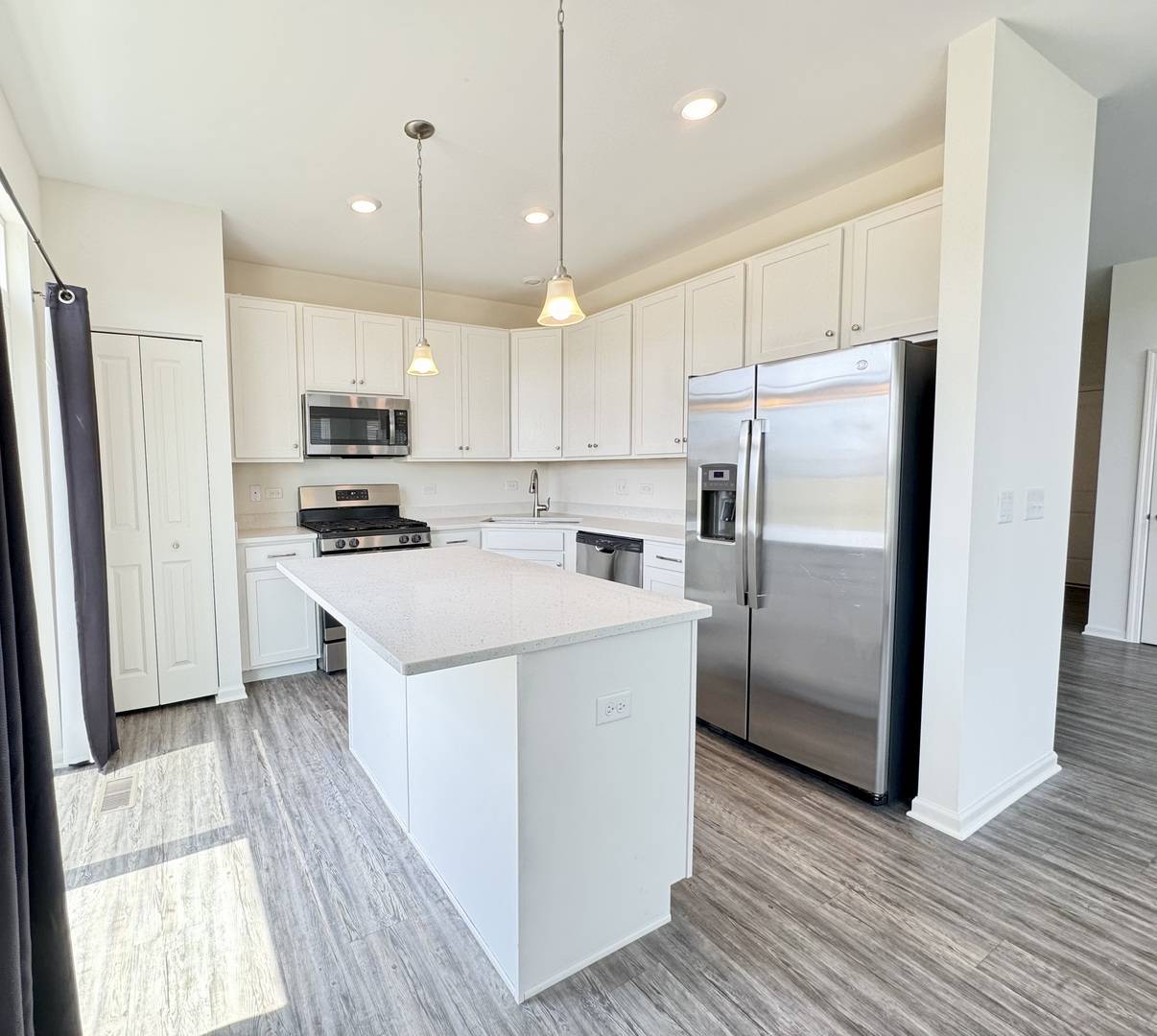15041 W Quincy CIR Manhattan, IL 60442
3 Beds
2.5 Baths
1,715 SqFt
UPDATED:
Key Details
Property Type Townhouse
Sub Type Townhouse-2 Story
Listing Status Active
Purchase Type For Sale
Square Footage 1,715 sqft
Price per Sqft $174
Subdivision Stonegate
MLS Listing ID 12418451
Bedrooms 3
Full Baths 2
Half Baths 1
HOA Fees $135/mo
Rental Info Yes
Year Built 2020
Annual Tax Amount $8,822
Tax Year 2023
Lot Dimensions 32 X 52
Property Sub-Type Townhouse-2 Story
Property Description
Location
State IL
County Will
Area Manhattan/Wilton Center
Rooms
Basement None
Interior
Interior Features Vaulted Ceiling(s), Walk-In Closet(s), High Ceilings
Heating Natural Gas, Forced Air
Cooling Central Air
Equipment Water-Softener Owned, CO Detectors
Fireplace N
Appliance Microwave, Dishwasher, Refrigerator, Washer, Dryer, Water Softener Owned
Laundry Upper Level, In Unit
Exterior
Garage Spaces 2.0
Community Features Park
Roof Type Asphalt
Building
Dwelling Type Attached Single
Building Description Vinyl Siding,Brick, No
Story 2
Sewer Public Sewer
Water Public
Structure Type Vinyl Siding,Brick
New Construction false
Schools
Elementary Schools Wilson Creek School
Middle Schools Manhattan Junior High School
High Schools Lincoln-Way West High School
School District 114 , 114, 210
Others
HOA Fee Include Exterior Maintenance,Lawn Care,Snow Removal
Ownership Fee Simple w/ HO Assn.
Special Listing Condition None
Pets Allowed Cats OK, Dogs OK






