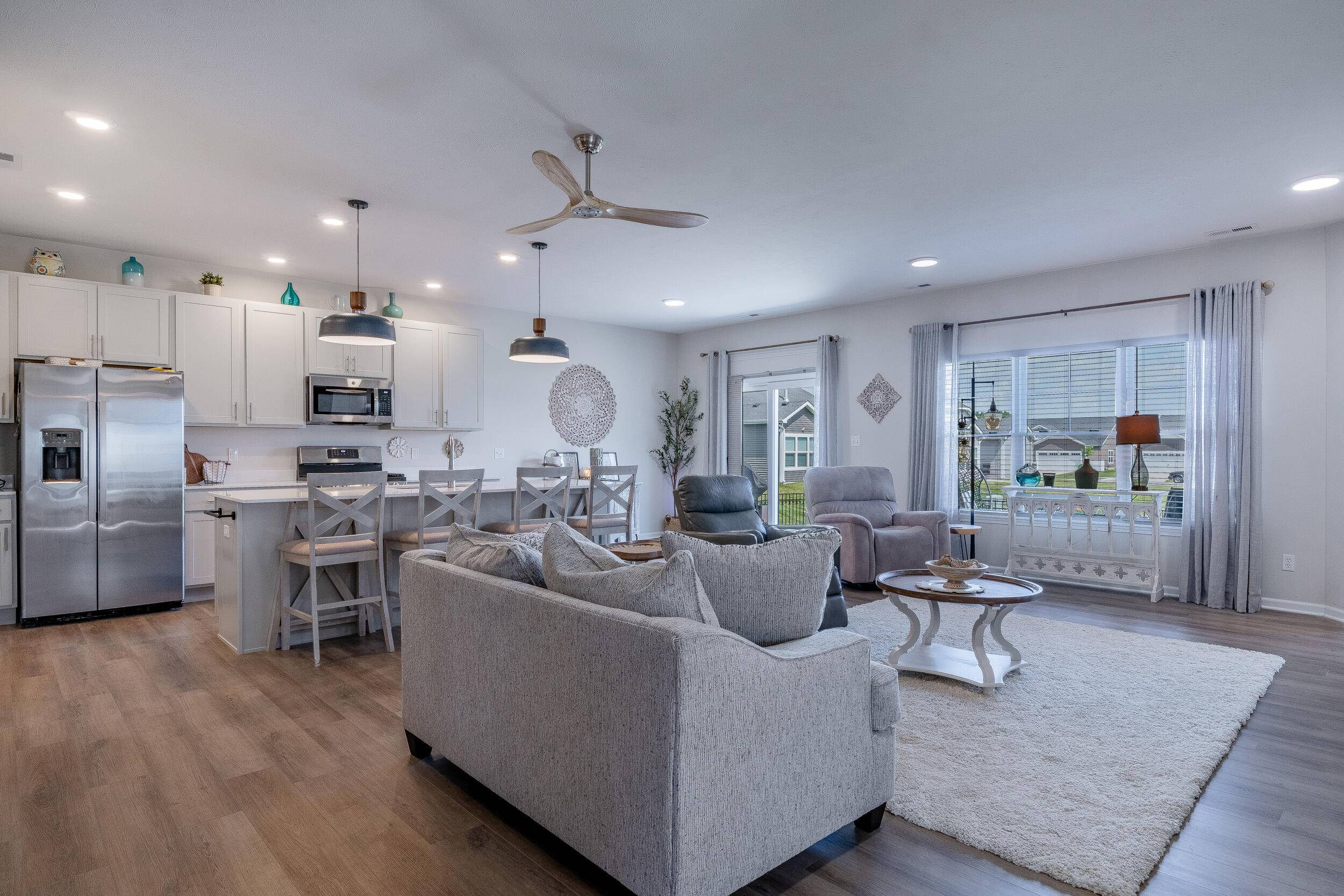11442 W 124th PL Cedar Lake, IN 46303
2 Beds
2 Baths
1,684 SqFt
UPDATED:
Key Details
Property Type Single Family Home
Sub Type Single Family Residence
Listing Status Active
Purchase Type For Sale
Square Footage 1,684 sqft
Price per Sqft $222
Subdivision Birchwood Farms Sub
MLS Listing ID 824683
Bedrooms 2
Full Baths 1
Three Quarter Bath 1
HOA Fees $200
Year Built 2024
Annual Tax Amount $25
Tax Year 2023
Lot Size 7,509 Sqft
Acres 0.1724
Property Sub-Type Single Family Residence
Property Description
Location
State IN
County Lake
Interior
Interior Features Eat-in Kitchen, Walk-In Closet(s), Open Floorplan, Recessed Lighting, Kitchen Island, Granite Counters, Entrance Foyer
Heating Forced Air, Natural Gas
Fireplaces Number 1
Fireplace Y
Appliance Dishwasher, Water Softener Owned, Stainless Steel Appliance(s), Refrigerator, Microwave, Gas Water Heater, Gas Range
Exterior
Exterior Feature Rain Gutters
Garage Spaces 2.0
View Y/N true
View true
Building
Lot Description Back Yard, Rectangular Lot, Sprinklers In Rear, Sprinklers In Front, Landscaped
Story One
Schools
School District Hanover
Others
HOA Fee Include Maintenance Grounds,Snow Removal
Tax ID 451517481008000014
SqFt Source Assessor
Acceptable Financing NRA20250721211113111673000000
Listing Terms NRA20250721211113111673000000





