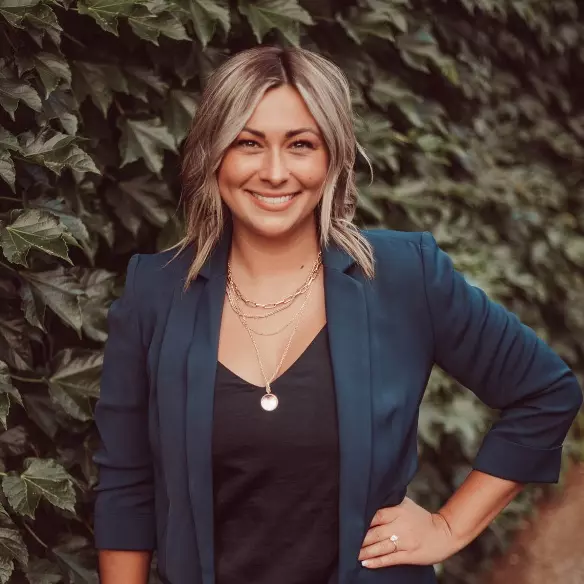
404 Lauren Lane Island Lake, IL 60042
3 Beds
1.5 Baths
1,313 SqFt
UPDATED:
Key Details
Property Type Condo
Sub Type 1/2 Duplex
Listing Status Active
Purchase Type For Sale
Square Footage 1,313 sqft
Price per Sqft $192
Subdivision Newbury Village
MLS Listing ID 12450196
Bedrooms 3
Full Baths 1
Half Baths 1
HOA Fees $69/mo
Year Built 1993
Annual Tax Amount $3,994
Tax Year 2024
Lot Dimensions 42x75
Property Sub-Type 1/2 Duplex
Property Description
Location
State IL
County Mchenry
Rooms
Basement None
Interior
Heating Natural Gas, Forced Air
Cooling Central Air
Fireplace N
Appliance Range, Dishwasher, Refrigerator, Washer, Dryer, Disposal
Exterior
Garage Spaces 2.0
View Y/N true
Building
Sewer Public Sewer
Water Public
Structure Type Aluminum Siding,Vinyl Siding,Steel Siding
New Construction false
Schools
Elementary Schools Cotton Creek School
Middle Schools Matthews Middle School
High Schools Wauconda Community High School
School District 118, 118, 118
Others
Pets Allowed Cats OK, Dogs OK
HOA Fee Include None
Ownership Fee Simple w/ HO Assn.
Special Listing Condition None







