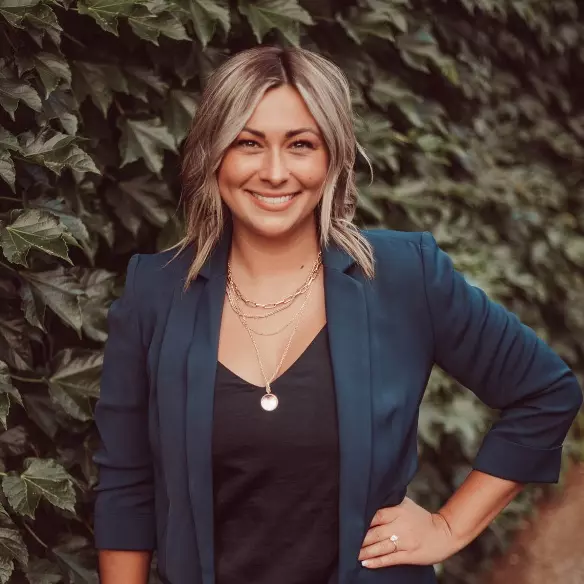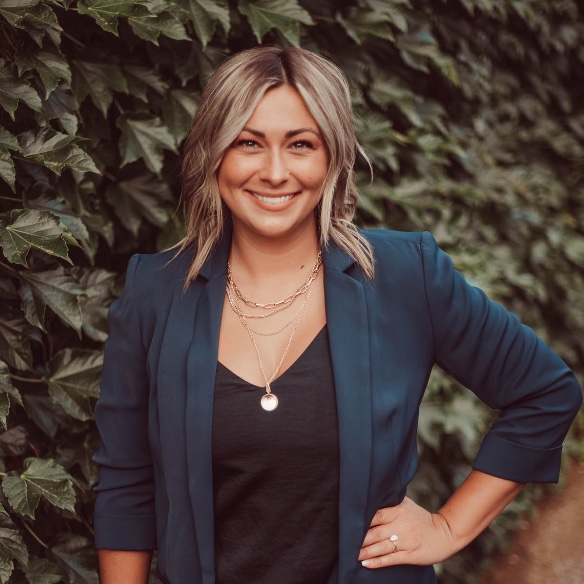
533 Seward Street Roselle, IL 60172
3 Beds
2 Baths
1,350 SqFt
UPDATED:
Key Details
Property Type Single Family Home
Sub Type Detached Single
Listing Status Active
Purchase Type For Sale
Square Footage 1,350 sqft
Price per Sqft $340
MLS Listing ID 12473661
Style Bi-Level
Bedrooms 3
Full Baths 2
Year Built 1966
Annual Tax Amount $7,528
Tax Year 2023
Lot Size 0.300 Acres
Lot Dimensions 100x132
Property Sub-Type Detached Single
Property Description
Location
State IL
County Cook
Community Street Lights, Street Paved
Rooms
Basement Crawl Space, Partial
Interior
Interior Features Quartz Counters
Heating Natural Gas, Forced Air
Cooling Central Air
Flooring Hardwood
Fireplaces Number 1
Fireplaces Type Gas Log
Fireplace Y
Appliance Range, Dishwasher, Refrigerator, Washer, Dryer, Stainless Steel Appliance(s)
Laundry Gas Dryer Hookup, Sink
Exterior
Garage Spaces 2.0
View Y/N true
Roof Type Asphalt
Building
Lot Description Mature Trees
Story Split Level
Foundation Concrete Perimeter
Sewer Public Sewer
Water Well
Structure Type Vinyl Siding,Brick
New Construction false
Schools
Elementary Schools Buzz Aldrin Elementary School
Middle Schools Robert Frost Junior High School
High Schools J B Conant High School
School District 54, 54, 211
Others
HOA Fee Include None
Ownership Fee Simple
Special Listing Condition None







