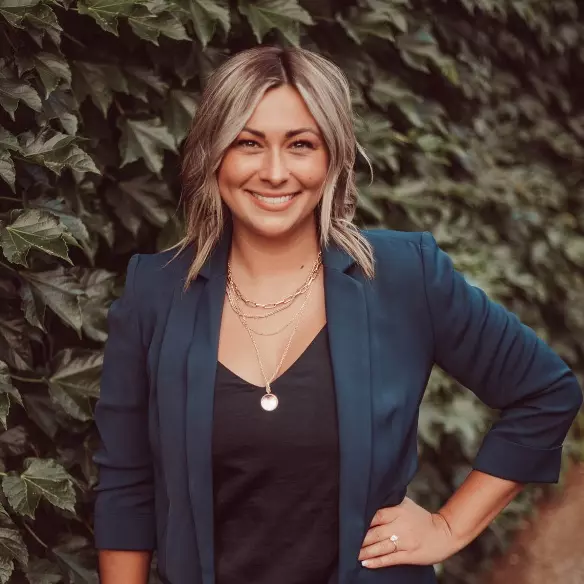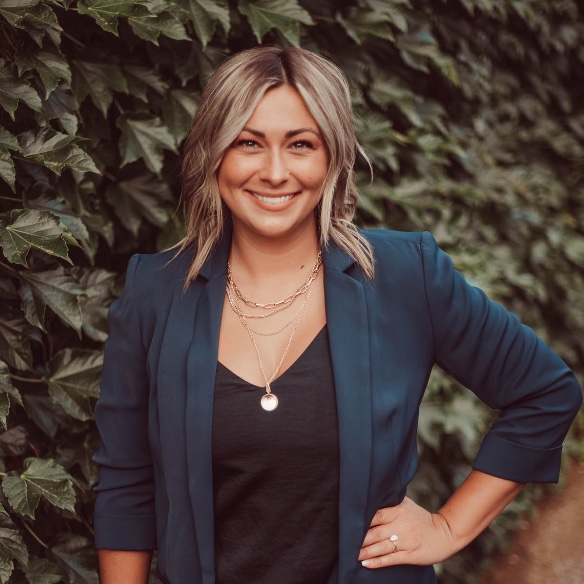
2803 W Offner Road Monee, IL 60449
6 Beds
4 Baths
3,484 SqFt
UPDATED:
Key Details
Property Type Single Family Home
Sub Type Detached Single
Listing Status Active
Purchase Type For Sale
Square Footage 3,484 sqft
Price per Sqft $236
MLS Listing ID 12486609
Bedrooms 6
Full Baths 3
Half Baths 2
Annual Tax Amount $7,114
Tax Year 2023
Lot Dimensions 340X1283
Property Sub-Type Detached Single
Property Description
Location
State IL
County Will
Rooms
Basement Finished, Full
Interior
Interior Features Wet Bar, 1st Floor Bedroom, Walk-In Closet(s)
Heating Natural Gas
Cooling Central Air
Flooring Hardwood
Fireplaces Number 1
Fireplaces Type Attached Fireplace Doors/Screen, Gas Log
Fireplace Y
Appliance Double Oven, Microwave, Dishwasher, Refrigerator, Washer, Dryer, Disposal, Gas Cooktop
Laundry Main Level, Sink
Exterior
Garage Spaces 2.0
View Y/N true
Building
Story 2 Stories
Sewer Public Sewer
Water Public
Structure Type Cedar
New Construction false
Schools
Elementary Schools Beecher Elementary School
Middle Schools Beecher Junior High School
High Schools Beecher High School
School District 200U, 200U, 200U
Others
HOA Fee Include None
Ownership Fee Simple
Special Listing Condition List Broker Must Accompany







