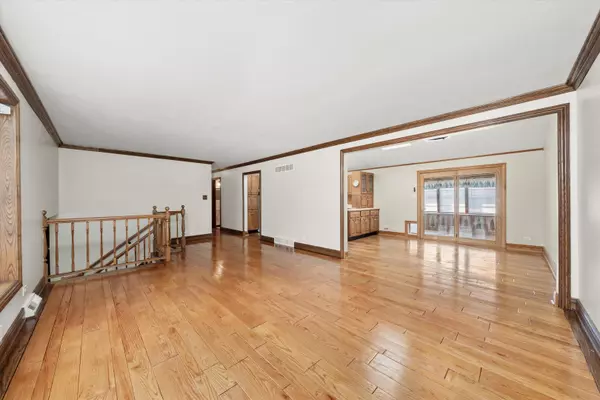
15100 Crescent Green Drive Oak Forest, IL 60452
5 Beds
3 Baths
1,510 SqFt
UPDATED:
Key Details
Property Type Single Family Home
Sub Type Detached Single
Listing Status Active
Purchase Type For Sale
Square Footage 1,510 sqft
Price per Sqft $264
MLS Listing ID 12489425
Bedrooms 5
Full Baths 3
Year Built 1971
Annual Tax Amount $2,692
Tax Year 2023
Lot Dimensions 80x121
Property Sub-Type Detached Single
Property Description
Location
State IL
County Cook
Community Park
Rooms
Basement None
Interior
Interior Features Vaulted Ceiling(s)
Heating Natural Gas
Cooling Central Air
Flooring Hardwood
Fireplaces Number 1
Fireplaces Type Gas Log, Gas Starter
Fireplace Y
Appliance Range, Microwave, Dishwasher, Refrigerator, Washer, Dryer
Laundry Gas Dryer Hookup, In Unit
Exterior
Garage Spaces 4.0
View Y/N true
Roof Type Asphalt
Building
Story Raised Ranch
Foundation Concrete Perimeter
Sewer Public Sewer
Water Lake Michigan
Structure Type Brick
New Construction false
Schools
School District 142, 142, 228
Others
HOA Fee Include None
Ownership Fee Simple
Special Listing Condition None







