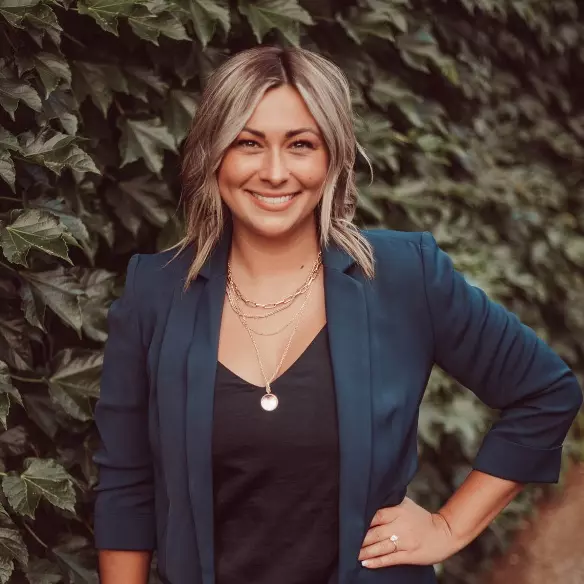$310,000
$309,900
For more information regarding the value of a property, please contact us for a free consultation.
290 E Bethel Drive Bourbonnais, IL 60914
3 Beds
2.5 Baths
2,332 SqFt
Key Details
Sold Price $310,000
Property Type Single Family Home
Sub Type Detached Single
Listing Status Sold
Purchase Type For Sale
Square Footage 2,332 sqft
Price per Sqft $132
MLS Listing ID 11193109
Sold Date 11/01/21
Bedrooms 3
Full Baths 2
Half Baths 1
Year Built 2016
Annual Tax Amount $6,465
Tax Year 2020
Lot Dimensions 131.5X80
Property Sub-Type Detached Single
Property Description
Better than NEW 2 story with 3 car garage in the heart of Bourbonnais. Beautiful hardwood floors as you enter into foyer. Open concept living with huge living room featuring tons of light that opens into huge kitchen featuring granite counters, maple cabinets, upgraded stainless appliances, breakfast bar, coffee bar, table space & patio door to backyard. Dining room/den off kitchen that has airy feel & tons of light. Laundry off kitchen/garage with sink, cabinets & closet storage. Updated Half guest bath off front foyer. Expansive 2nd floor Master Suite features tray ceiling, 2 walk in closets & full bath with double sinks, subway tile walk in shower & ceramic floor. 2 additional generous sized bedrooms with plenty of closet space. Additional full bath with tub/subway tile shower combo. Full unfinished basement offers future finish potential with tons of open space, egress window & ejector pump for a basement bath. Fully fenced backyard with upgraded concrete patio, huge shed, above ground pool & fully fenced yard. Close to shopping, I-57 HWY, schools, restaurants & more. This 5 year NEW home is ready to call home today.
Location
State IL
County Kankakee
Rooms
Basement Full
Interior
Interior Features Hardwood Floors
Heating Natural Gas, Forced Air
Cooling Central Air
Fireplace N
Appliance Range, Microwave, Dishwasher, Refrigerator, Washer, Dryer
Laundry Sink
Exterior
Exterior Feature Patio, Porch, Above Ground Pool
Parking Features Attached
Garage Spaces 3.0
Pool above ground pool
View Y/N true
Building
Lot Description Fenced Yard, Landscaped
Story 2 Stories
Foundation Concrete Perimeter
Sewer Public Sewer
Water Public
New Construction false
Schools
Elementary Schools Shabbona Elementary School
Middle Schools Bourbonnais Upper Grade Center
High Schools Bradley Boubonnais High School
School District 53, 53, 307
Others
HOA Fee Include None
Ownership Fee Simple
Special Listing Condition None
Read Less
Want to know what your home might be worth? Contact us for a FREE valuation!

Our team is ready to help you sell your home for the highest possible price ASAP
© 2025 Listings courtesy of MRED as distributed by MLS GRID. All Rights Reserved.
Bought with Jovita Acevedo • Acevedo Realty Group





