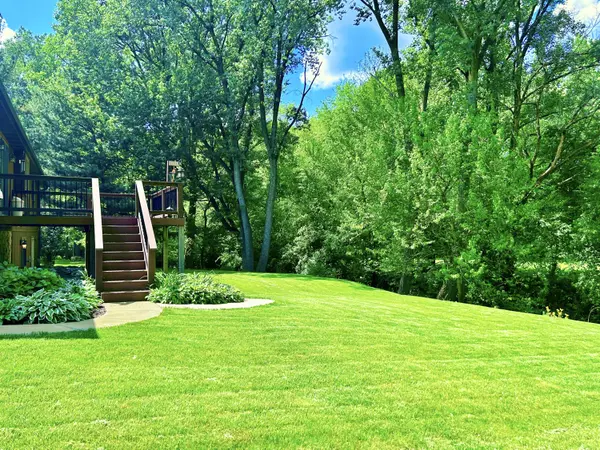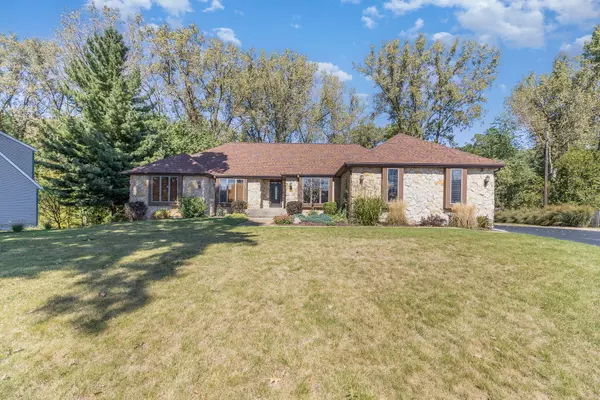$415,000
$449,900
7.8%For more information regarding the value of a property, please contact us for a free consultation.
2890 Glenrose ST Portage, IN 46368
4 Beds
4 Baths
4,256 SqFt
Key Details
Sold Price $415,000
Property Type Single Family Home
Sub Type Single Family Residence
Listing Status Sold
Purchase Type For Sale
Square Footage 4,256 sqft
Price per Sqft $97
Subdivision Addison Acres
MLS Listing ID 804068
Sold Date 11/27/24
Style Ranch
Bedrooms 4
Full Baths 3
Half Baths 1
Year Built 1978
Annual Tax Amount $4,085
Tax Year 2024
Lot Size 0.360 Acres
Acres 0.36
Lot Dimensions Irregular
Property Sub-Type Single Family Residence
Property Description
HOME SWEET HOME! This is what you will feel the moment you walk into this CUSTOM, one owner ranch with a basement perfect for an in-law suite, IMPECCABLY maintained, QUALITY built tucked away on a quiet street with a beautiful, wooded creek view in your back yard! Very functional as a .5 bath is off the laundry room near the garage. This exceptional home boasts 4 bedrooms, 3.5 baths, 2 kitchens, 2 fireplaces, and 4256 square feet of awesomeness. Beautiful quartz countertops in the cabinet plentiful main level kitchen with a view of the lovely nature in the back yard or the peaceful fireplace with a stone surround. Downstairs is an awesome space for guests to enjoy privacy with approximately 1800 finished square feet, kitchenette, fireplace and full bath with a handicap grab bar! Come check this home out and make it yours before it is gone! Composite deck! Anderson windows! No ingress/egress window in the basement bedroom.
Location
State IN
County Porter
Zoning Residential
Interior
Interior Features Attic Stairway, Walk-In Closet(s), Pantry, His and Hers Closets, In-Law Floorplan, Ceiling Fan(s), Entrance Foyer, Crown Molding, Country Kitchen
Heating Forced Air, Natural Gas
Fireplaces Number 2
Fireplace Y
Appliance Built-In Gas Oven, Microwave, Water Softener Owned, Gas Cooktop, Dishwasher, Exhaust Fan, Disposal
Exterior
Exterior Feature Private Entrance, Storage, Rain Gutters
Garage Spaces 2.0
View Y/N true
View true
Building
Lot Description Back Yard, Secluded, Views, Sloped, Irregular Lot, Many Trees, Landscaped, Front Yard
Story One
Schools
School District Portage Township
Others
Tax ID 64-05-14-332-003.000-016
Acceptable Financing NRA20240520212145875174000000
Listing Terms NRA20240520212145875174000000
Financing Conventional
Read Less
Want to know what your home might be worth? Contact us for a FREE valuation!

Our team is ready to help you sell your home for the highest possible price ASAP
Bought with Kirk & Company Your Home Sold






