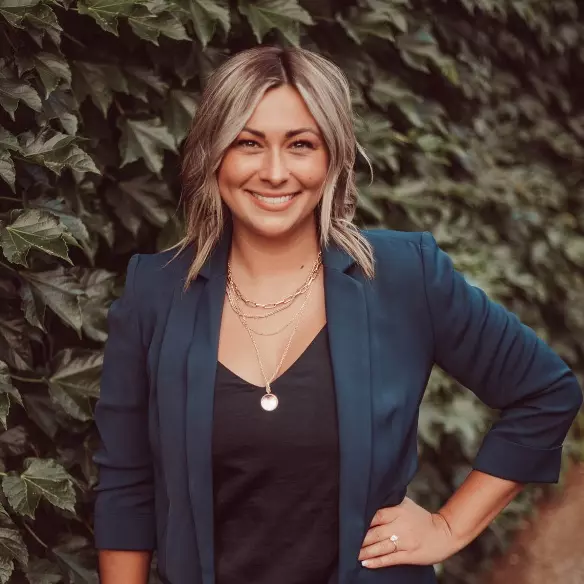$309,900
$309,900
For more information regarding the value of a property, please contact us for a free consultation.
1560 W 94th LN Crown Point, IN 46307
3 Beds
2 Baths
1,561 SqFt
Key Details
Sold Price $309,900
Property Type Single Family Home
Sub Type Single Family Residence
Listing Status Sold
Purchase Type For Sale
Square Footage 1,561 sqft
Price per Sqft $198
Subdivision Fieldstone Crossing
MLS Listing ID 808840
Sold Date 11/22/24
Style Ranch
Bedrooms 3
Full Baths 2
Year Built 2003
Annual Tax Amount $2,262
Tax Year 2023
Lot Size 0.270 Acres
Acres 0.27
Lot Dimensions 95' x 125'
Property Sub-Type Single Family Residence
Property Description
3 bedroom, 2 bath ranch home with basement and attached 2 car garage on a corner lot. This ranch home is set up with 2 bedrooms on one side of the home with shared full bath in the hallway and the main bedroom is on the other side of the home with attached full bathroom. The unfinished basement has an egress window making a 4th bedroom possible. The fully fenced backyard has a large deck and nice shed. All the appliances are included... Washer, Dryer, Refrigerator, Oven, Microwave, Dishwasher, Disposal and even the deep freezer and the gas grill! Other features include: main floor laundry room, two working fountains included, huge workbench/storage rack in garage included and the TV in the living room stays too! Call a Realtor today to view this home.
Location
State IN
County Lake
Interior
Interior Features Built-in Features, Kitchen Island, Tray Ceiling(s)
Heating Forced Air
Fireplace N
Appliance Dishwasher, Ice Maker, Washer, Stainless Steel Appliance(s), Refrigerator, Range, Oven, Microwave, Gas Range, Freezer, Free-Standing Gas Oven, Dryer, Disposal
Exterior
Exterior Feature Gas Grill, Storage
Garage Spaces 2.0
View Y/N true
View true
Building
Lot Description Back Yard, City Lot, Corner Lot
Story One
Schools
School District Merrillville
Others
Tax ID 45-12-33-131-012.000-029
SqFt Source Assessor
Acceptable Financing NRA20240820144222705833000000
Listing Terms NRA20240820144222705833000000
Financing Conventional
Read Less
Want to know what your home might be worth? Contact us for a FREE valuation!

Our team is ready to help you sell your home for the highest possible price ASAP
Bought with Realty Executives Premier





