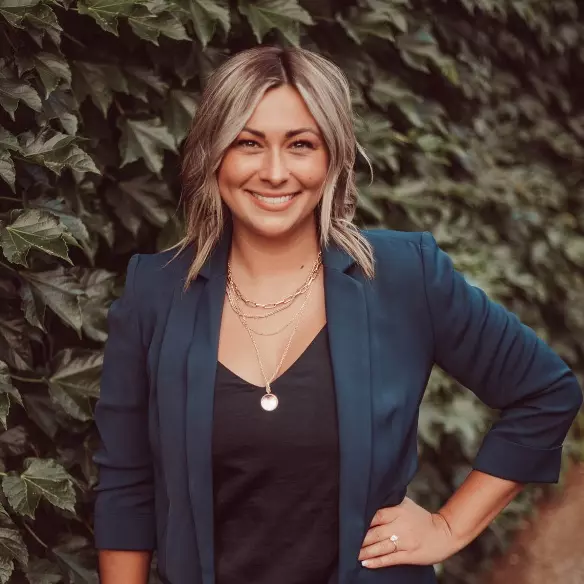$380,000
$379,900
For more information regarding the value of a property, please contact us for a free consultation.
1903 Fairfield Road Lindenhurst, IL 60046
3 Beds
3 Baths
2,060 SqFt
Key Details
Sold Price $380,000
Property Type Single Family Home
Sub Type Detached Single
Listing Status Sold
Purchase Type For Sale
Square Footage 2,060 sqft
Price per Sqft $184
MLS Listing ID 12365762
Sold Date 06/17/25
Bedrooms 3
Full Baths 3
Year Built 1984
Annual Tax Amount $7,471
Tax Year 2024
Lot Dimensions 129X24X72X191
Property Sub-Type Detached Single
Property Description
** COME CHECK OUT THIS COMPLETELY REVAMPED RAISED RANCH IN THE MIDDLE OF LINDENHURST** THIS HOME HAS THE PERFECT LOCATION** THIS HOME IS LOCATED WITHIN WALKING DISTANCE TO DOWNTOWN LINDENHURST* WHICH OFFERS PARADES, RESTAURANTS, NIGHT LIFE, PUBLIC TRANSPORTATION** NOT TO MENTION ALL OF THE FOREST PRESERVES, WALKING TRAILS, PARKS WITHIN WALKING DISTANCE AND LAKE RIGHTS AS WELL, WHICH OFFERS A NICE BEACH** PULL INTO THE OVERSIZED DRIVEWAY, WHICH OFFERS A OVERSIZED GARAGE* THE GARAGE IS HUGE*** PLENTY OF ROOM FOR WHATEVER YOU MAY NEED** THE GARAGE ALSO HAS A LARGE BONUS ROOM UPSTAIRS ROUGHLY 25 BY 15** THIS ROOM WOULD BE GREAT FOR STORAGE, AN OFFICE, WORKOUT ROOM, MAN CAVE ETC... THE POSSIBILITIES ARE ENDLESS** FOLLOW THE BEAUTIFUL BRICK PATIO RIGHT UP TO THE BRAND NEW FRONT DOOR** OPEN FLOOR PLAN WITH AN UPDATED KITCHEN** KITCHEN OPENS UP TO A HUGE FAMILY ROOM, WHICH IS GREAT FOR ENTERTAINING** OFF THE KITCHEN YOU HAVE A HUGE DECK THAT WAS FRESHLY PAINTED** DECK FLOWS RIGHT INTO YOUR PRIVATE NEWLY FENCED BACK YARD** NICE SPACE FOR ENTERTAINING, LET YOUR DOGS RUN, PRIVACY OR HAVING A NICE FIRE IN THE FIRE PIT THAT IS ALREADY THERE* CURRENT OWNER REMOVED A WALL AND REDID THE WHOLE MASTER** ( WALL CAN EASILY BE PUT BACK UP IF NEED BE ) MASTER IS NOW A MASTER SUITE** YOU HAVE A GRAND BATHROOM WITH A HUGE WALK-IN SHOWER AND NOW A HUGE WALK-IN CLOSET** THERE IS ANOTHER FULL BATH ON THE MAIN FLOOR THAT HAS BEEN NICELY UPDATED, WITH A GUEST BEDROOM DIRECTLY ACROSS THE HALLWAY** HUGE BASEMENT WITH A FIREPLACE** ALSO, HAVE AN OVERSIZED BEDROOM IN THE BASEMENT* THIS BASEMENT WOULD BE GREAT FOR A TEENAGER OR AN IN-LAW SUITE** THERE IS A SECOND KITCHEN IN THE BASEMENT AS WELL** RADON SYSTEM ALREADY INSTALLED** SOME OF THE UPGRADES TO THIS HOME.... Siding redone in 2021, radon system installed, new gas fireplace as of 2020, new fence 2025, two new garage doors 2025, new roof and gutter guards 2023 ( comes with a ten year warranty ), sewer line replaced/repaired 2025 ( comes with a seven year warranty ) new whirlpool refrigerator and stove 2023, new ceramic tile floors 2023, new light fixtures 2023, new dishwasher 2025, new patio door with blinds on the inside of the door 2024, freshly painted 2024, new carpet in 2024 in guest bedroom, driveway sealed 2025, deck painted and stained 2025, kitchen in the basement was added in 2022 everything is brand new as of that point as long with the washer and dryer and the rest of the appliances, cabinets etc.. in that area** whole new master bedroom and bath as of 2023** a/c unit and furnace were just serviced and hot water heater is roughly five years old. THE SELLER PUT A LOT OF BLOOD, SWEAT AND TEARS INTO THIS HOME. SELLER PLANNED ON STAYING BUT HAS TO RELOCATE FOR HER JOB** Home is in great shape however we are selling the home AS-IS
Location
State IL
County Lake
Community Park, Lake, Water Rights, Street Paved
Rooms
Basement Finished, Full
Interior
Interior Features Open Floorplan, Granite Counters
Heating Natural Gas, Forced Air
Cooling Central Air
Flooring Hardwood
Fireplaces Number 1
Fireplaces Type Attached Fireplace Doors/Screen, Gas Log, Gas Starter
Fireplace Y
Appliance Range, Microwave, Dishwasher, Refrigerator, Washer, Dryer, Disposal
Exterior
Exterior Feature Fire Pit
Garage Spaces 2.5
View Y/N true
Building
Lot Description Wooded, Mature Trees
Story Raised Ranch
Sewer Public Sewer
Water Public
Structure Type Vinyl Siding
New Construction false
Schools
School District 41, 41, 117
Others
HOA Fee Include None
Ownership Fee Simple
Special Listing Condition None
Read Less
Want to know what your home might be worth? Contact us for a FREE valuation!

Our team is ready to help you sell your home for the highest possible price ASAP
© 2025 Listings courtesy of MRED as distributed by MLS GRID. All Rights Reserved.
Bought with Edina Tatlic • Baird & Warner





