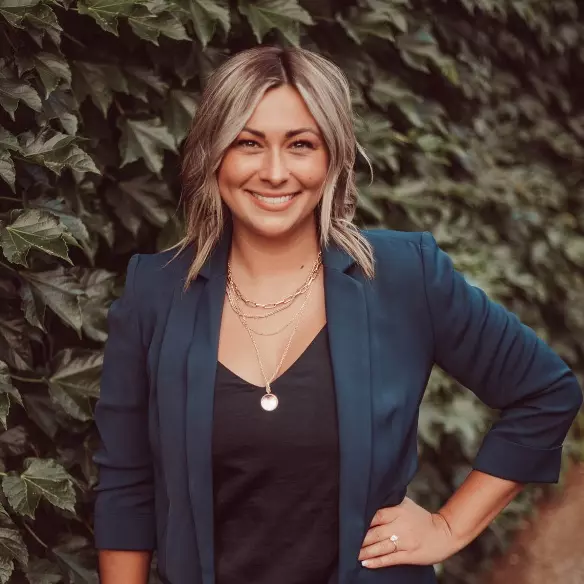$350,000
$359,900
2.8%For more information regarding the value of a property, please contact us for a free consultation.
791 Overland Court Roselle, IL 60172
4 Beds
2 Baths
2,200 SqFt
Key Details
Sold Price $350,000
Property Type Townhouse
Sub Type Townhouse-2 Story
Listing Status Sold
Purchase Type For Sale
Square Footage 2,200 sqft
Price per Sqft $159
Subdivision The Trails
MLS Listing ID 12346762
Sold Date 06/18/25
Bedrooms 4
Full Baths 2
HOA Fees $161/mo
Year Built 1974
Annual Tax Amount $5,134
Tax Year 2023
Lot Dimensions 25X77
Property Sub-Type Townhouse-2 Story
Property Description
Welcome to the largest model in The Trails subdivision, an elegant 2-story townhouse with a finished basement offering 2,200 combined sq ft of beautifully updated, light-filled living space. This 4-bedroom, 2-bath home features an open layout enhanced by skylights, expansive patio doors, and serene wooded views. Step outside to your private deck(redone 2023) and fully fenced outdoor area, perfect for quiet mornings or lively gatherings. Meticulously maintained with recent upgrades including a new A/C and furnace(replaced 2024), this home blends comfort with style. The Trails community offers resort-style amenities: tennis and basketball courts, a sparkling outdoor pool, a fitness center, a clubhouse, and scenic walking trails. Situated minutes from major expressways (I-390, I-290, I-355) and the Roselle Metra, and within top-rated District 54 & 211 schools, this location is ideal for families and commuters. With a low HOA of 161/month, this exceptional home offers all the space, style, and community. Don't miss your chance to make it yours!
Location
State IL
County Cook
Rooms
Basement Finished, Full
Interior
Interior Features Cathedral Ceiling(s), 1st Floor Bedroom, 1st Floor Full Bath
Heating Natural Gas, Forced Air
Cooling Central Air
Flooring Laminate
Fireplace N
Appliance Range, Microwave, Dishwasher, Refrigerator, Washer, Dryer, Stainless Steel Appliance(s)
Laundry In Unit
Exterior
Garage Spaces 1.0
Community Features Bike Room/Bike Trails, Exercise Room, Park, Party Room, Pool, Tennis Court(s), Clubhouse
View Y/N true
Roof Type Asphalt
Building
Lot Description Common Grounds, Cul-De-Sac
Foundation Concrete Perimeter
Sewer Public Sewer
Water Lake Michigan
Structure Type Cedar,Frame
New Construction false
Schools
Elementary Schools Fredrick Nerge Elementary School
Middle Schools Margaret Mead Junior High School
High Schools J B Conant High School
School District 54, 54, 211
Others
Pets Allowed Cats OK, Dogs OK
HOA Fee Include Insurance,Clubhouse,Exercise Facilities,Pool,Exterior Maintenance,Lawn Care,Snow Removal
Ownership Fee Simple w/ HO Assn.
Special Listing Condition None
Read Less
Want to know what your home might be worth? Contact us for a FREE valuation!

Our team is ready to help you sell your home for the highest possible price ASAP
© 2025 Listings courtesy of MRED as distributed by MLS GRID. All Rights Reserved.
Bought with Saif Khan • Amis Real Estate,, Inc.





