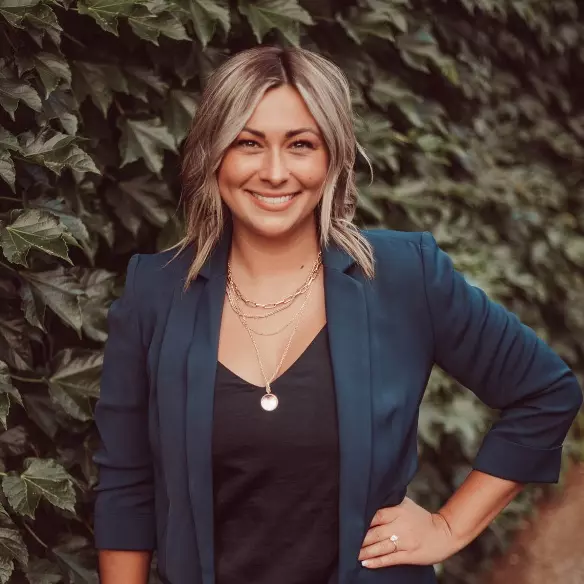$349,900
$349,900
For more information regarding the value of a property, please contact us for a free consultation.
1525 W 94th LN Crown Point, IN 46307
3 Beds
2 Baths
1,553 SqFt
Key Details
Sold Price $349,900
Property Type Single Family Home
Sub Type Single Family Residence
Listing Status Sold
Purchase Type For Sale
Square Footage 1,553 sqft
Price per Sqft $225
Subdivision Fieldstone Crossing
MLS Listing ID 821497
Sold Date 07/01/25
Bedrooms 3
Full Baths 2
Year Built 2004
Annual Tax Amount $2,267
Tax Year 2024
Lot Size 0.301 Acres
Acres 0.301
Property Sub-Type Single Family Residence
Property Description
Welcome to this completely updated ranch nestled in highly desired Fieldstone Crossing subdivision! This 3-bedroom, 2-bath home offers a thoughtfully designed split-bedroom floor plan, perfect for both privacy and comfort.Step inside to find vaulted ceilings, rich engineered hardwood flooring, and custom upgraded lighting throughout. The stunning quartz countertops, island and modern finishes in the kitchen are ideal for both entertaining and everyday living.All bedrooms include walk-in closets, and the main floor primary suite provides convenient single-level living. The basement includes a bathroom rough-in and egress window--ideal for a future bedroom or additional living space.Relax outdoors on the covered patio in your fully fenced backyard, and take advantage of the spacious 2-car attached garage.Move-in ready and packed with upgrades Don't miss your chance to own this move in ready gem! Newer HWH and AC within last few years. Schedule your showing today!
Location
State IN
County Lake
Zoning residential
Interior
Interior Features Ceiling Fan(s), Open Floorplan, Walk-In Closet(s), Vaulted Ceiling(s), Tray Ceiling(s), Stone Counters, Soaking Tub, Pantry, High Ceilings, Kitchen Island, Entrance Foyer, Eat-in Kitchen, Country Kitchen
Heating Forced Air, Natural Gas
Fireplace N
Appliance Dishwasher, Refrigerator, Washer, Stainless Steel Appliance(s), Range, Microwave, Gas Range, Gas Cooktop, Dryer, Disposal
Exterior
Exterior Feature Lighting, Private Yard, Rain Gutters
Garage Spaces 2.5
View Y/N true
View true
Building
Lot Description Back Yard, Landscaped, Near Public Transit, Few Trees, Front Yard
Story One
Schools
School District Merrillville
Others
Tax ID 451233137010000029
SqFt Source Assessor
Acceptable Financing NRA20250508202543910021000000
Listing Terms NRA20250508202543910021000000
Financing FHA
Read Less
Want to know what your home might be worth? Contact us for a FREE valuation!

Our team is ready to help you sell your home for the highest possible price ASAP
Bought with eXp Realty, LLC





