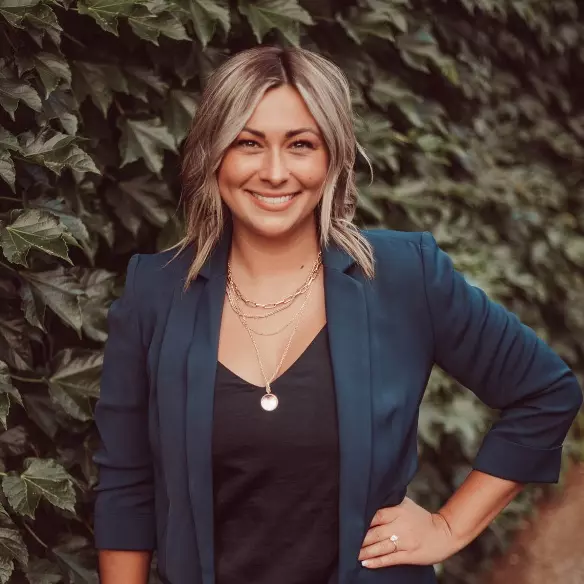$389,900
$393,900
1.0%For more information regarding the value of a property, please contact us for a free consultation.
8660 Yorktown DR Lowell, IN 46356
4 Beds
3 Baths
2,115 SqFt
Key Details
Sold Price $389,900
Property Type Single Family Home
Sub Type Single Family Residence
Listing Status Sold
Purchase Type For Sale
Square Footage 2,115 sqft
Price per Sqft $184
Subdivision Heritage Falls Sub
MLS Listing ID 825199
Sold Date 10/30/25
Bedrooms 4
Full Baths 1
Half Baths 1
Three Quarter Bath 1
HOA Fees $215
Year Built 2023
Annual Tax Amount $3
Tax Year 2023
Lot Size 0.254 Acres
Acres 0.2537
Property Sub-Type Single Family Residence
Property Description
Beautiful Home in Heritage Falls Subdivision located in Lowell, Indiana!!This like-new, four-bedroom, three-bathroom, two-story home in the desirable Heritage Falls subdivision offers 2,115 sq. ft. of spacious living & a full unfinished basement! The open-concept main level features soaring 9-foot ceilings and a seamless flow between the great room, kitchen, and dining area--perfect for entertaining. The kitchen includes stainless steel appliances with an additional five-year warranty. Additional main floor amenities include a versatile flex room, a convenient powder room, and a laundry area. The upper level boasts a luxurious main bedroom with an en suite bath, walk-in shower, double vanity, and a spacious walk-in closet. Three additional bedrooms provide ample space, closet storage, and comfort. Spacious backyard oasis perfect for outdoor entertaining, family gatherings, or create your own dream garden! A two-car garage completes this move-in-ready home!!
Location
State IN
County Lake
Interior
Interior Features Ceiling Fan(s), Walk-In Closet(s), Recessed Lighting, Open Floorplan, Kitchen Island, Eat-in Kitchen, Double Vanity
Heating Forced Air
Fireplace N
Appliance Dryer, Washer, Stainless Steel Appliance(s), Refrigerator, Microwave, Gas Range, Dishwasher
Exterior
Exterior Feature Rain Gutters
Garage Spaces 2.0
View Y/N true
View true
Building
Lot Description Back Yard, Front Yard
Story Two
Schools
School District Tri-Creek
Others
HOA Fee Include None
Tax ID 451915457008000038
SqFt Source Assessor
Acceptable Financing NRA20250723135307821720000000
Listing Terms NRA20250723135307821720000000
Financing Conventional
Read Less
Want to know what your home might be worth? Contact us for a FREE valuation!

Our team is ready to help you sell your home for the highest possible price ASAP
Bought with Listing Leaders Executive RE






